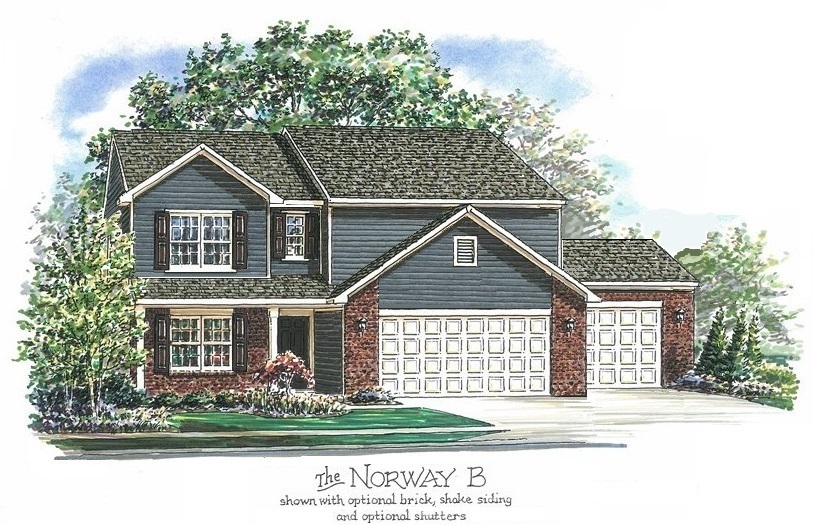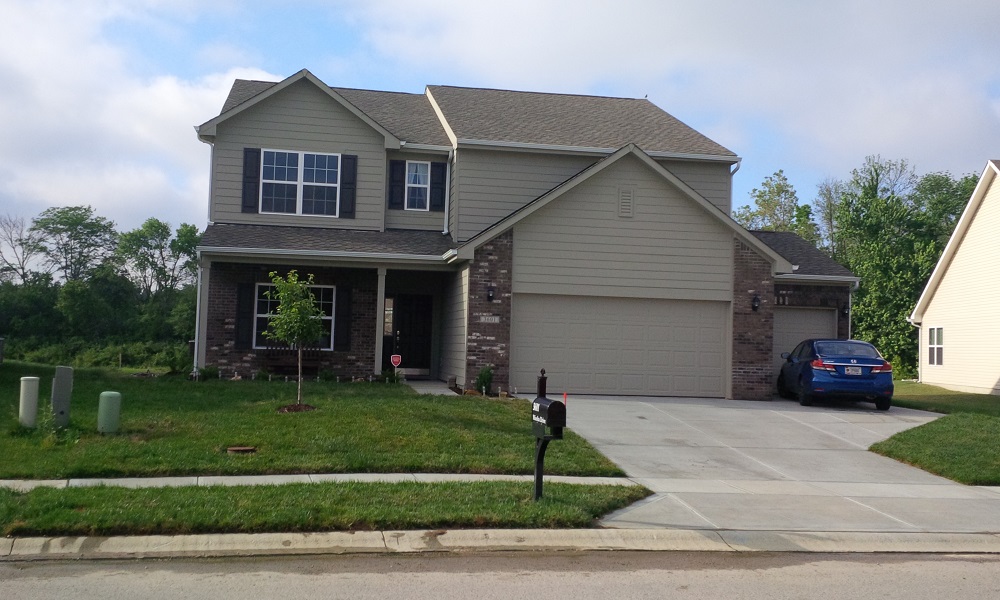  |  |
04/21/2016: Orientation meeting completed. Construction is now mainly complete with only a few punch-out items and landscaping needing to be finished.
04/16/2016: Weekend walk through - everything looks pretty good.
04/09/2016: Weekend walk-through - Interior is really shaping up.
03/29/2016: Driveway and sidewalks have been poured and cabinets are being installed.
03/20/2016: Exterior is nearly finished. Construction will now focus mainly inside the house.
03/16/2016: Bricks have been laid, cement board and drywall have been delivered and are awaiting installation.
03/14/2016: Pre-drywall walk-through has been completed.
03/11/2016: New exterior colors selected.
03/10/2016: This week we were told our selected exterior paint colors would cost extra because of our cement board siding. Color options available to us are not yet clear so stay tuned.
03/09/2016: Garage doors installed and front porch has been poured.
03/08/2016: Roof and soffits are on and furnace crew is hard at work.
03/06/2016: Framing crew was off, so we did a walk-through. Garage doors and bricks should be up within next couple of days.
03/05/2016: Looking like a house. Should be dried in now.
03/04/2016: Framing is nearing completion.
03/03/2016: Third day of framing. Second story walls are going up.
03/02/2016: Second day of framing.
03/01/2016: Rain and wind only allowed delivery of more building materials.
02/29/2016: First day of framing.
02/27/2016: Concrete pad has been poured.
02/25/2016: Framing materials have been delivered.
02/25/2016: Foundation is ready for slab concrete to be poured.
02/23/2016: Lot has been graded and the below-slab gravel is in place.
02/20/2016: Ground-level drains and feeds are in place.
02/11/2016: Foundation is poured and is curing.
02/09/2016: Concrete work has begun.
01/28/2015: Lot preparation is underway.
01/12/2016: Permits received, but the weather is not cooperating - it is too cold to work.
01/06/2016: Still waiting on necessary permits: although the erosion fence is now up.
12/15/2015: Lot 167 Pre-construction meeting completed, acquiring necessary permits.









































